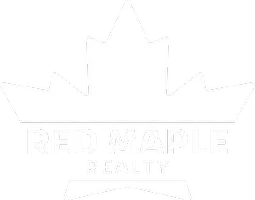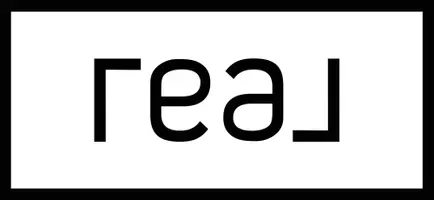Bought with Libby Ratico • Century 21 Farm & Forest/Burke
$2,345,000
$2,495,000
6.0%For more information regarding the value of a property, please contact us for a free consultation.
178 Popple Dungeon RD Charlotte, VT 05445
5 Beds
5 Baths
4,716 SqFt
Key Details
Sold Price $2,345,000
Property Type Single Family Home
Sub Type Single Family
Listing Status Sold
Purchase Type For Sale
Square Footage 4,716 sqft
Price per Sqft $497
Subdivision Westwind Farms
MLS Listing ID 5030438
Style New Englander
Bedrooms 5
Full Baths 3
Half Baths 1
Three Quarter Bath 1
Year Built 1979
Annual Tax Amount $18,258
Tax Year 2024
Lot Size 8.000 Acres
Property Sub-Type Single Family
Property Description
Welcome to this exquisite property, perfectly nestled in a serene pastoral paradise that epitomizes tranquility blended seamlessly with modern living. With unparalleled beauty surrounding you, this meticulously renovated home combines luxury and comfort, situated on a sprawling 8-acre estate with deeded lake access. Inside, the residence boasts five expansive bedrooms, with three featuring en suite bathrooms. The thoughtful design includes two primary suites, offering flexible living arrangements. The first-floor primary bedroom offers convenience paired with a private bath, while the upstairs suite mesmerizes with a cozy gas fireplace and private deck - an idyllic vantage point for the breathtaking over lake panorama. The centerpiece of this home is the inviting open living space, ideal for relaxation or hosting gatherings. In the living room, the gas fireplace provides a cozy ambiance, while the formal dining room exudes classic elegance. The kitchen stands as a culinary sanctuary with high-end appliances and an additional gas fireplace - a delightful spot for casual dining while being immersed in the lush, verdant landscape views. The property extends its allure with picturesque raised garden beds for the gardening enthusiast. A charming two-car garage blends perfectly with the style of the home. The pastoral charm envelops the area, ensuring a breathtaking backdrop to enhance everyday living. This is your chance to own a piece of Vermont's finest real estate.
Location
State VT
County Vt-chittenden
Area Vt-Chittenden
Zoning Residential
Rooms
Basement Entrance Interior
Interior
Heating Propane, Heat Pump, Hot Air, Multi Zone, Radiant Floor, Mini Split
Cooling Multi Zone, Mini Split
Flooring Concrete, Hardwood, Tile
Exterior
Parking Features Yes
Garage Spaces 2.0
Utilities Available Underground Utilities
Waterfront Description Yes
View Y/N Yes
View Yes
Roof Type Architectural Shingle,Standing Seam
Building
Lot Description Country Setting, Field/Pasture, Lake Access, Lake View, Landscaped, Level, Open, View, Near Paths, Near Shopping, Rural, Near School(s)
Story 2
Sewer Mound, Private, Septic
Water Community, Private, Purifier/Soft
Schools
Elementary Schools Charlotte Central School
Middle Schools Charlotte Central School
High Schools Champlain Valley Uhsd #15
School District Champlain Valley Uhsd 15
Read Less
Want to know what your home might be worth? Contact us for a FREE valuation!

Our team is ready to help you sell your home for the highest possible price ASAP

GET MORE INFORMATION






