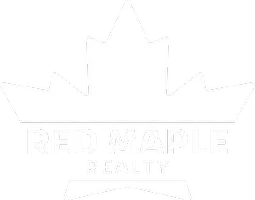Bought with Craig R St Pierre • Choice Realty NH
$500,000
$459,900
8.7%For more information regarding the value of a property, please contact us for a free consultation.
16 Old Orchard WAY Manchester, NH 03103
3 Beds
3 Baths
2,200 SqFt
Key Details
Sold Price $500,000
Property Type Condo
Sub Type Condo
Listing Status Sold
Purchase Type For Sale
Square Footage 2,200 sqft
Price per Sqft $227
Subdivision Mammoth Hollow
MLS Listing ID 5038545
Style Colonial,Detached,Gambrel
Bedrooms 3
Half Baths 1
Three Quarter Bath 2
HOA Fees $300/mo
Year Built 1988
Annual Tax Amount $6,533
Tax Year 2023
Property Sub-Type Condo
Property Description
If you've been looking for a lovingly cared for home in a great community in Manchester NH, your search ends right now. Walking into this home you will quickly see the attention to detail that this house affords. The first floor has a spacious living room with a fireplace that has a newer pellet stove insert. A formal dining room, home office and well equipped eat in kitchen with a slider to the back yard, that you'll spend loads of time in during the warmer weather. A 2 car attached garage complete the first floor. Upstairs you'll find 2 oversized bedrooms with plenty of closet space and a nicely appointed bath. The real bonus here is the finished basement with another room being used as a bedroom and a family room and 3/4 bath with laundry. The only thing missing in this great home is you! Hardwood floors were just refinished, new carpeting and a new roof! Showings begin at the open house on May 3rd.
Location
State NH
County Nh-hillsborough
Area Nh-Hillsborough
Zoning res
Rooms
Basement Entrance Interior
Interior
Heating Oil, Pellet Stove, Hot Water
Cooling Central AC
Flooring Carpet, Ceramic Tile, Hardwood
Exterior
Parking Features Yes
Garage Spaces 2.0
Utilities Available Cable Available
Roof Type Asphalt Shingle
Building
Lot Description Landscaped
Story 2
Sewer Public
Water Public
Schools
School District Manchester Sch Dst Sau #37
Read Less
Want to know what your home might be worth? Contact us for a FREE valuation!

Our team is ready to help you sell your home for the highest possible price ASAP


GET MORE INFORMATION






