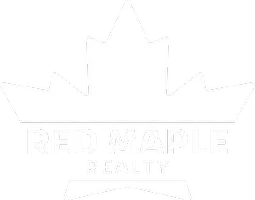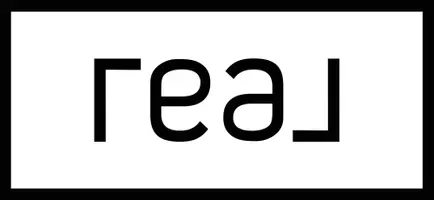Bought with Stephanie Wildoner • Red Maple Realty
$624,900
$624,900
For more information regarding the value of a property, please contact us for a free consultation.
44 Pine ST Conway, NH 03860
4 Beds
2 Baths
2,256 SqFt
Key Details
Sold Price $624,900
Property Type Single Family Home
Sub Type Single Family
Listing Status Sold
Purchase Type For Sale
Square Footage 2,256 sqft
Price per Sqft $276
MLS Listing ID 4920944
Style New Englander
Bedrooms 4
Full Baths 1
Three Quarter Bath 1
Year Built 1900
Annual Tax Amount $4,284
Tax Year 2021
Lot Size 0.600 Acres
Property Sub-Type Single Family
Property Description
This house could very well have everything you have been seeking. It is in the heart of North Conway and is only a couple blocks from the center of the village. Across the street is Whitaker Woods with miles of trails for skiing, biking or walking. Inside is updated with modern conveniences yet accented with a rustic touch and the charm of northern New England. The downstairs flows easily between kitchen, dining and living areas including a cozy spot by a fireplace in the kitchen. The second floor has four bedrooms with plenty of natural light and a central bathroom. The third floor offers a bonus room that could be ideal for working from home, a craft area or second living space. In addition to the main house, you will find ample garage space and a beautiful corner lot. This home is ideal for almost anyone who lives here year round and wishes to have their children attend the school across the street or the second home owner who wants to be in the center of it all or the savvy investor looking to add to their portfolio.
Location
State NH
County Nh-carroll
Area Nh-Carroll
Zoning VC
Rooms
Basement Entrance Interior
Interior
Heating Oil
Cooling None
Flooring Wood
Exterior
Exterior Feature Wood Siding
Parking Features Other
Garage Spaces 2.0
Utilities Available Cable - Available
Roof Type Shingle - Asphalt
Building
Lot Description Corner, Level, Trail/Near Trail
Story 2
Foundation Granite
Sewer Public
Water Public
Schools
Elementary Schools John Fuller Elementary School
Middle Schools A. Crosby Kennett Middle Sch
High Schools A. Crosby Kennett Sr. High
School District Sau #9
Read Less
Want to know what your home might be worth? Contact us for a FREE valuation!

Our team is ready to help you sell your home for the highest possible price ASAP

GET MORE INFORMATION






