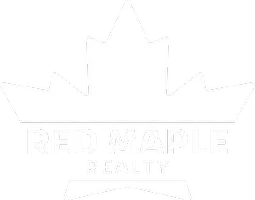Bought with Stephanie Wildoner • Red Maple Realty
$270,000
$235,000
14.9%For more information regarding the value of a property, please contact us for a free consultation.
156 Mason DR Tamworth, NH 03886
2 Beds
2 Baths
1,656 SqFt
Key Details
Sold Price $270,000
Property Type Single Family Home
Sub Type Single Family
Listing Status Sold
Purchase Type For Sale
Square Footage 1,656 sqft
Price per Sqft $163
Subdivision Chocorua Ski & Beach Association
MLS Listing ID 4832547
Style Ranch
Bedrooms 2
Full Baths 1
Three Quarter Bath 1
Year Built 2002
Annual Tax Amount $3,906
Tax Year 2018
Lot Size 0.520 Acres
Property Sub-Type Single Family
Property Description
This is it-everything you are looking for! Beach access from this beautiful 2 bedroom/2 bath home in the desirable neighborhood of Chocorua Ski and Beach. The bright interior of this home is knotty pine. There is a warm, cozy woodstove in the open concept livingroom. The living room opens with double sliders to a fantastic 10X24 screened porch. Have company? There is a charming loft for guests, or, escape up the stairs to put your feet up and relax away from it all. The first level also features a bedroom and full bath. The lower level has a family room, a room with bunks, a new 3/4 bath and a utility area with laundry and outside access. That's not all, there is a new 1+ car garage with storage above. The community amenities--a beautiful sandy beach, a playground, tennis courts (with pickleball), a basketball court, ball field and 40 acres of common land, from which you can access snowmobiling trails. Showings start October 9, 2020.
Location
State NH
County Nh-carroll
Area Nh-Carroll
Zoning none
Rooms
Basement Entrance Interior
Interior
Heating Gas - LP/Bottle
Cooling None
Flooring Wood
Exterior
Exterior Feature Vertical, Wood
Parking Features Detached
Garage Spaces 1.0
Garage Description Parking Spaces 5
Utilities Available Cable, Gas - LP/Bottle, Internet - Cable
Amenities Available Playground, Basketball Court, Beach Access, Common Acreage, Tennis Court
Roof Type Metal
Building
Lot Description Beach Access, Country Setting, Deed Restricted, Level, Subdivision, Walking Trails
Story 1.5
Foundation Concrete
Sewer 1250 Gallon, Leach Field, Private
Water Drilled Well, Private
Schools
Elementary Schools Kenneth A. Brett School
High Schools A. Crosby Kennett Sr. High
School District Sau #13
Read Less
Want to know what your home might be worth? Contact us for a FREE valuation!

Our team is ready to help you sell your home for the highest possible price ASAP

GET MORE INFORMATION






