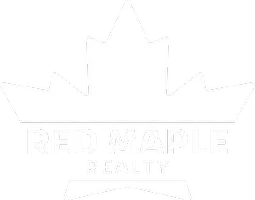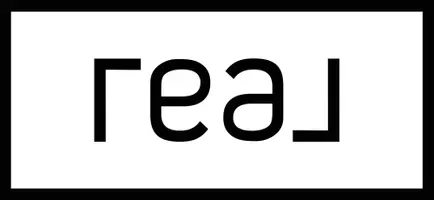
19 Dixon DR Litchfield, NH 03052
2 Beds
2 Baths
1,730 SqFt
Open House
Sat Nov 22, 11:00am - 1:00pm
UPDATED:
Key Details
Property Type Condo
Sub Type Condo
Listing Status Active
Purchase Type For Sale
Square Footage 1,730 sqft
Price per Sqft $288
MLS Listing ID 5070046
Style Detached,Freestanding,Ranch
Bedrooms 2
Full Baths 2
Construction Status Existing
HOA Fees $275/mo
Year Built 2005
Annual Tax Amount $6,604
Tax Year 2025
Property Sub-Type Condo
Property Description
Location
State NH
County Nh-hillsborough
Area Nh-Hillsborough
Zoning Condominium
Rooms
Basement Entrance Interior
Basement Concrete, Full, Storage Space, Unfinished
Interior
Heating Propane, Forced Air
Cooling Central AC
Flooring Hardwood
Exterior
Parking Features Yes
Garage Spaces 2.0
Community Features 55 and Over
Utilities Available Cable Available, Underground Gas, T1 Available, Underground Utilities
Amenities Available Clubhouse, Landscaping, Common Acreage, Snow Removal, Trash Removal
Roof Type Architectural Shingle
Building
Lot Description Condo Development, Level, Near Country Club, Near Golf Course, Near Paths
Story 1
Sewer Community, Septic Shared
Water Public
Architectural Style Detached, Freestanding, Ranch
Construction Status Existing
Schools
High Schools Campbell High School
School District Litchfield Sch Dst Sau #27
Others
Virtual Tour https://www.hommati.com/3DTour-AerialVideo/unbranded/19-Dixon-Dr-Litchfield-Nh-03052--HPI64896363


GET MORE INFORMATION






