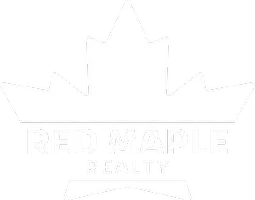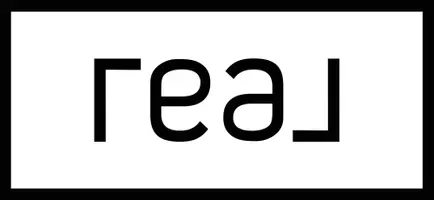
16 Dunbar DR Essex Junction, VT 05452
3 Beds
4 Baths
2,825 SqFt
UPDATED:
Key Details
Property Type Condo
Sub Type Condo
Listing Status Under Contract
Purchase Type For Sale
Square Footage 2,825 sqft
Price per Sqft $212
Subdivision Whitcomb Heights
MLS Listing ID 5069544
Style Townhouse
Bedrooms 3
Full Baths 2
Half Baths 2
Construction Status Existing
HOA Fees $310/mo
Year Built 2013
Annual Tax Amount $10,076
Tax Year 2025
Property Sub-Type Condo
Property Description
Location
State VT
County Vt-chittenden
Area Vt-Chittenden
Zoning Residential
Rooms
Basement Entrance Interior
Basement Daylight, Finished, Full, Storage Space
Interior
Heating Baseboard, Hot Water, Multi Zone, Mini Split
Cooling Mini Split
Flooring Hardwood, Tile
Exterior
Parking Features Yes
Garage Spaces 2.0
Utilities Available Cable, Gas On-Site
Amenities Available Master Insurance, Landscaping, Common Acreage, Snow Removal, Trash Removal
Roof Type Shingle
Building
Lot Description Condo Development, Sidewalks, Subdivision, In Town, Near Shopping
Story 2
Sewer Public
Water Public
Architectural Style Townhouse
Construction Status Existing
Schools
Middle Schools Albert D. Lawton Intermediate
High Schools Essex High
School District Essex Town School District
Others
Virtual Tour https://my.matterport.com/show/?m=H6qmP5FrbYP&brand=0


GET MORE INFORMATION






