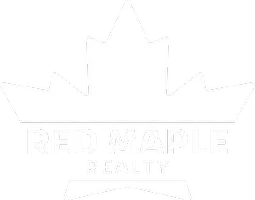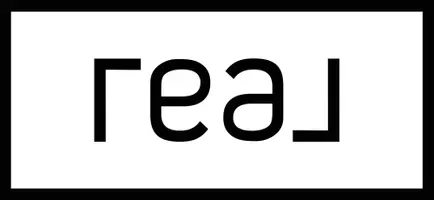
8 Bonnie DR Exeter, NH 03833
3 Beds
1 Bath
1,165 SqFt
Open House
Sat Nov 15, 10:00am - 12:00pm
UPDATED:
Key Details
Property Type Single Family Home
Sub Type Single Family
Listing Status Active
Purchase Type For Sale
Square Footage 1,165 sqft
Price per Sqft $472
MLS Listing ID 5069264
Style Ranch
Bedrooms 3
Full Baths 1
Construction Status Existing
Year Built 1958
Annual Tax Amount $7,667
Tax Year 2024
Lot Size 7,405 Sqft
Acres 0.17
Property Sub-Type Single Family
Property Description
Location
State NH
County Nh-rockingham
Area Nh-Rockingham
Zoning R-3
Rooms
Basement Entrance Interior
Basement Concrete Floor, Full, Interior Stairs, Sump Pump, Unfinished
Interior
Heating Propane, Hot Water
Cooling None
Flooring Hardwood, Vinyl Plank
Exterior
Parking Features Yes
Garage Spaces 1.0
Utilities Available Cable Available
Roof Type Asphalt Shingle
Building
Lot Description Level
Story 1
Sewer Public
Water Public
Architectural Style Ranch
Construction Status Existing
Schools
Elementary Schools Lincoln Street Elementary
Middle Schools Cooperative Middle School
High Schools Exeter High School
School District Exeter School District Sau #16


GET MORE INFORMATION






