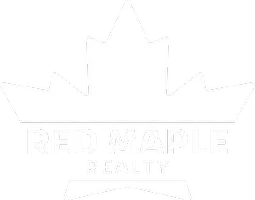
50 Sagewood DR Pelham, NH 03076
2 Beds
2 Baths
1,475 SqFt
UPDATED:
Key Details
Property Type Condo
Sub Type Condo
Listing Status Under Contract
Purchase Type For Sale
Square Footage 1,475 sqft
Price per Sqft $433
MLS Listing ID 5069175
Style Ranch
Bedrooms 2
Full Baths 2
Construction Status Existing
HOA Fees $349/mo
Year Built 2016
Annual Tax Amount $9,367
Tax Year 2025
Property Sub-Type Condo
Property Description
Location
State NH
County Nh-hillsborough
Area Nh-Hillsborough
Zoning R
Rooms
Basement Entrance Walk-up
Basement Concrete Floor, Unfinished
Interior
Heating Propane, Forced Air
Cooling Central AC
Flooring Hardwood, Tile
Exterior
Parking Features Yes
Garage Spaces 2.0
Community Features 55 and Over
Utilities Available Cable, Propane
Amenities Available Clubhouse, Landscaping, Snow Removal, Trash Removal
Roof Type Architectural Shingle
Building
Lot Description Condo Development, Country Setting, Wooded
Story 2
Sewer Community, Private
Water Community, Private
Architectural Style Ranch
Construction Status Existing
Others
Virtual Tour https://vimeo.com/1134895492?fl=pl&fe=sh


GET MORE INFORMATION






