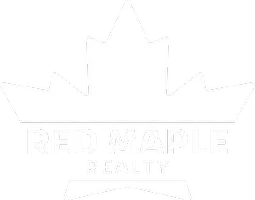
17 River Front DR #3 Manchester, NH 03102
2 Beds
3 Baths
1,734 SqFt
Open House
Sat Nov 08, 11:00am - 1:00pm
Sun Nov 09, 2:00pm - 4:00pm
UPDATED:
Key Details
Property Type Condo
Sub Type Condo
Listing Status Active
Purchase Type For Sale
Square Footage 1,734 sqft
Price per Sqft $403
MLS Listing ID 5068731
Style Townhouse,Tri-Level,Walkout Lower Level
Bedrooms 2
Full Baths 2
Half Baths 1
Construction Status Existing
HOA Fees $840/mo
Year Built 2005
Annual Tax Amount $8,907
Tax Year 2024
Property Sub-Type Condo
Property Description
Location
State NH
County Nh-hillsborough
Area Nh-Hillsborough
Zoning Residential
Rooms
Basement Entrance Walkout
Basement Finished, Full, Interior Stairs, Storage Space, Walkout
Interior
Heating Natural Gas, Forced Air
Cooling Central AC
Flooring Carpet, Tile, Wood
Exterior
Parking Features Yes
Garage Spaces 2.0
Utilities Available Underground Utilities
Amenities Available Master Insurance, Landscaping, Boat Launch, Boat Slip/Dock, Docks, Snow Removal, Trash Removal
Roof Type Asphalt Shingle
Building
Lot Description Deep Water Access, Landscaped, Level, River Frontage, View, Walking Trails, Water View, Waterfront, In Town, Near Shopping, Near Public Transportatn
Story 2
Sewer Public
Water Public
Architectural Style Townhouse, Tri-Level, Walkout Lower Level
Construction Status Existing
Schools
Elementary Schools Gossler Park Elementary School
Middle Schools Parkside Middle School
High Schools Manchester West High School
School District Manchester Sch Dst Sau #37
Others
Virtual Tour https://www.hommati.com/3DTour-AerialVideo/unbranded/17-River-Front-Dr-Unit-3-Manchester-Nh-03102--HPI63660562


GET MORE INFORMATION






