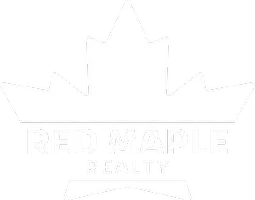
2 Larch ST #1 Goffstown, NH 03045
2 Beds
2 Baths
1,754 SqFt
Open House
Sat Nov 08, 11:00am - 1:00pm
Sun Nov 09, 11:00am - 1:00pm
UPDATED:
Key Details
Property Type Condo
Sub Type Condo
Listing Status Active
Purchase Type For Sale
Square Footage 1,754 sqft
Price per Sqft $228
Subdivision The Village Of Crosswinds
MLS Listing ID 5068722
Style End Unit,Townhouse
Bedrooms 2
Full Baths 1
Half Baths 1
Construction Status Existing
HOA Fees $350/mo
Year Built 2007
Annual Tax Amount $6,651
Tax Year 2024
Property Sub-Type Condo
Property Description
Location
State NH
County Nh-hillsborough
Area Nh-Hillsborough
Zoning R2
Rooms
Basement Entrance Walkout
Basement Daylight, Finished
Interior
Heating Natural Gas, Forced Air
Cooling Central AC
Flooring Carpet, Hardwood, Tile
Exterior
Parking Features Yes
Garage Spaces 1.0
Utilities Available Cable
Amenities Available Master Insurance, Landscaping, Common Acreage, Snow Removal, Trash Removal
Roof Type Asphalt Shingle
Building
Lot Description Condo Development, Landscaped, Level, Trail/Near Trail, Near Shopping, Neighborhood, Near School(s)
Story 1
Sewer Public
Water Public
Architectural Style End Unit, Townhouse
Construction Status Existing
Schools
Elementary Schools Bartlett Elementary
Middle Schools Mountain View Middle School
High Schools Goffstown High School
School District Goffstown Sch Dsct Sau #19
Others
Virtual Tour https://aryeo.sfo2.cdn.digitaloceanspaces.com/listings/019a4c4f-70d0-7284-a59f-8f36e9794a09/files/019a4d55-386a-7229-8a7b-51aaa4b51fa1.mp4


GET MORE INFORMATION






