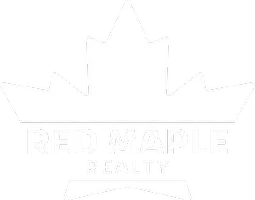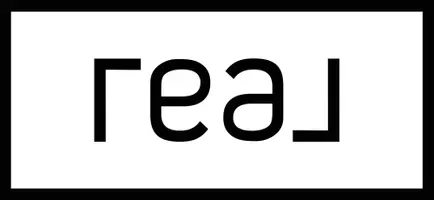
41 Kinsale DR Rochester, NH 03868
3 Beds
2 Baths
1,428 SqFt
UPDATED:
Key Details
Property Type Single Family Home
Sub Type Single Family
Listing Status Under Contract
Purchase Type For Sale
Square Footage 1,428 sqft
Price per Sqft $301
MLS Listing ID 5067734
Style Ranch
Bedrooms 3
Full Baths 1
Three Quarter Bath 1
Construction Status Existing
Year Built 2004
Annual Tax Amount $6,184
Tax Year 2025
Lot Size 10,018 Sqft
Acres 0.23
Property Sub-Type Single Family
Property Description
Location
State NH
County Nh-strafford
Area Nh-Strafford
Zoning Agricultural
Rooms
Basement Entrance Interior
Basement Full, Partially Finished
Interior
Heating Forced Air, Stove
Cooling Central AC
Flooring Hardwood
Exterior
Parking Features No
Utilities Available Cable Available
Roof Type Asphalt Shingle
Building
Lot Description Level
Story 1
Sewer Public
Water Public
Architectural Style Ranch
Construction Status Existing
Schools
Middle Schools Rochester Middle School
High Schools Spaulding High School
Others
Virtual Tour https://photos.getgoodlight.com/tour/MLS/41KinsaleDrive_Rochester_NH_03868_681_434117.html


GET MORE INFORMATION






