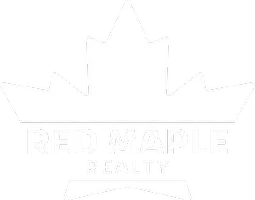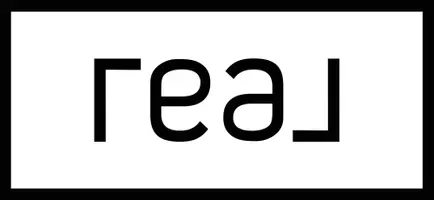
8 Margaret ST Essex, VT 05452
4 Beds
3 Baths
3,393 SqFt
UPDATED:
Key Details
Property Type Single Family Home
Sub Type Single Family
Listing Status Active
Purchase Type For Sale
Square Footage 3,393 sqft
Price per Sqft $220
MLS Listing ID 5066517
Style Colonial
Bedrooms 4
Full Baths 1
Three Quarter Bath 2
Construction Status Existing
Year Built 1972
Annual Tax Amount $9,601
Tax Year 2025
Lot Size 0.470 Acres
Acres 0.47
Property Sub-Type Single Family
Property Description
Location
State VT
County Vt-chittenden
Area Vt-Chittenden
Zoning res
Rooms
Basement Entrance Interior
Basement Partially Finished, Interior Stairs, Walkout
Interior
Heating Natural Gas, Baseboard, Hot Water
Cooling Mini Split
Flooring Carpet, Hardwood, Slate/Stone, Tile
Exterior
Parking Features Yes
Garage Spaces 2.0
Utilities Available Cable Available
Waterfront Description No
View Y/N No
Water Access Desc No
View No
Roof Type Shingle
Building
Lot Description Landscaped, Subdivision, Near Shopping, Neighborhood, Near School(s)
Story 2
Sewer Leach Field On-Site, Septic
Water Public
Architectural Style Colonial
Construction Status Existing
Schools
Elementary Schools Essex Elementary School
Middle Schools Essex Middle School
High Schools Essex High
School District Essex Westford School District
Others
Virtual Tour https://green-mountain-3d.aryeo.com/sites/zezzpnb/unbranded


GET MORE INFORMATION






