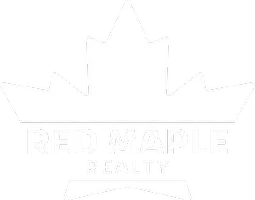
5 Balsam CT Atkinson, NH 03811
2 Beds
3 Baths
2,190 SqFt
Open House
Sat Oct 18, 10:00am - 12:00pm
Sun Oct 19, 10:00am - 12:00pm
UPDATED:
Key Details
Property Type Condo
Sub Type Condo
Listing Status Active
Purchase Type For Sale
Square Footage 2,190 sqft
Price per Sqft $250
Subdivision Bryant Woods
MLS Listing ID 5066165
Style End Unit,Walkout Lower Level
Bedrooms 2
Full Baths 1
Half Baths 1
Three Quarter Bath 1
Construction Status Existing
HOA Fees $450/mo
Year Built 1993
Annual Tax Amount $4,677
Tax Year 2024
Property Sub-Type Condo
Property Description
Location
State NH
County Nh-rockingham
Area Nh-Rockingham
Zoning 01 -TR-2 R10 Residential
Rooms
Basement Entrance Interior
Basement Concrete, Daylight, Full, Partially Finished, Interior Stairs, Storage Space
Interior
Heating Natural Gas, Hot Air
Cooling Central AC
Flooring Carpet, Hardwood, Laminate
Exterior
Parking Features Yes
Garage Spaces 1.0
Utilities Available Other
Amenities Available Clubhouse, Master Insurance, In-Ground Pool , RV Parking, Tennis Court
Roof Type Asphalt Shingle
Building
Lot Description Condo Development, Landscaped, Pond, Walking Trails, Wooded
Story 2
Sewer Community, Private
Water Metered
Architectural Style End Unit, Walkout Lower Level
Construction Status Existing
Schools
Elementary Schools Atkinson Academy
Middle Schools Timberlane Regional Middle
High Schools Timberlane Regional High Sch
School District Timberlane Regional


GET MORE INFORMATION






