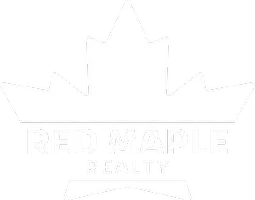
26 Jack's RUN Thornton, NH 03285
3 Beds
4 Baths
2,500 SqFt
UPDATED:
Key Details
Property Type Single Family Home
Sub Type Single Family
Listing Status Under Contract
Purchase Type For Sale
Square Footage 2,500 sqft
Price per Sqft $355
Subdivision Fraser Meadows
MLS Listing ID 5065357
Style Contemporary
Bedrooms 3
Full Baths 4
Construction Status New Construction
HOA Fees $402/ann
Year Built 2024
Lot Size 1.330 Acres
Acres 1.33
Property Sub-Type Single Family
Property Description
Location
State NH
County Nh-grafton
Area Nh-Grafton
Zoning Residential
Rooms
Basement Entrance Walkout
Basement Concrete, Finished, Interior Stairs, Walkout, Interior Access, Exterior Access
Interior
Heating Propane, Direct Vent, Electric, Hot Air
Cooling None
Flooring Ceramic Tile, Hardwood
Exterior
Parking Features Yes
Garage Spaces 2.0
Utilities Available Cable, Propane, Underground Utilities
Roof Type Architectural Shingle
Building
Lot Description Landscaped, Level, Mountain View, Slight, Wooded, Near Golf Course, Near Skiing, Near Snowmobile Trails, Neighborhood, Near School(s)
Story 2.5
Sewer 1250 Gallon, Concrete, Leach Field, Private, Septic
Water Drilled Well, Private
Architectural Style Contemporary
Construction Status New Construction
Schools
Elementary Schools Thornton Central School
Middle Schools Thornton Central School
High Schools Plymouth Regional High School
School District Thornton
Others
Virtual Tour https://player.vimeo.com/video/1137289083?byline=0&title=0&owner=0&name=0&logos=0&profile=0&profilepicture=0&vimeologo=0&portrait=0


GET MORE INFORMATION






