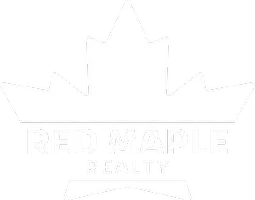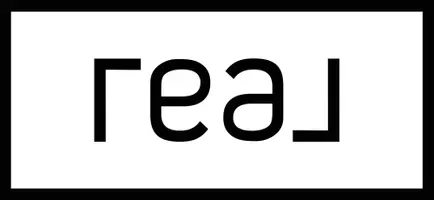
27 Village DR Atkinson, NH 03811
3 Beds
3 Baths
2,757 SqFt
Open House
Sat Oct 11, 11:00am - 12:30pm
Sun Oct 12, 11:00am - 12:30pm
UPDATED:
Key Details
Property Type Single Family Home
Sub Type Single Family
Listing Status Active
Purchase Type For Sale
Square Footage 2,757 sqft
Price per Sqft $326
Subdivision The Commons Phase Iv
MLS Listing ID 5065096
Style Colonial
Bedrooms 3
Full Baths 2
Half Baths 1
Construction Status Existing
Year Built 1996
Annual Tax Amount $6,929
Tax Year 2024
Lot Size 0.590 Acres
Acres 0.59
Property Sub-Type Single Family
Property Description
Location
State NH
County Nh-rockingham
Area Nh-Rockingham
Zoning RR-2 R
Rooms
Basement Entrance Walkout
Basement Concrete Floor, Full, Storage Space, Walkout, Interior Access, Exterior Access
Interior
Heating Oil, Baseboard, Hot Water
Cooling None
Exterior
Parking Features Yes
Garage Spaces 2.0
Utilities Available Cable
Roof Type Asphalt Shingle
Building
Lot Description Country Setting, Landscaped, Level, Abuts Conservation
Story 2
Sewer Private
Water Public
Architectural Style Colonial
Construction Status Existing
Schools
Elementary Schools Atkinson Academy
Middle Schools Timberlane Regional Middle
High Schools Timberlane Regional High Sch
School District Timberlane Regional
Others
Virtual Tour https://compresvisuals.com/27-Village-Dr/idx


GET MORE INFORMATION






