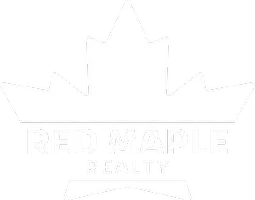
5 Barbie CT Merrimack, NH 03054
3 Beds
3 Baths
2,218 SqFt
Open House
Sun Oct 12, 10:30am - 12:30pm
UPDATED:
Key Details
Property Type Single Family Home
Sub Type Single Family
Listing Status Active
Purchase Type For Sale
Square Footage 2,218 sqft
Price per Sqft $349
MLS Listing ID 5064999
Style Colonial
Bedrooms 3
Full Baths 2
Half Baths 1
Construction Status Existing
Year Built 2018
Annual Tax Amount $12,453
Tax Year 2024
Lot Size 0.640 Acres
Acres 0.64
Property Sub-Type Single Family
Property Description
Location
State NH
County Nh-hillsborough
Area Nh-Hillsborough
Zoning RESIDE
Rooms
Basement Entrance Walk-up
Basement Bulkhead, Full, Unfinished
Interior
Heating Propane, Forced Air
Cooling Central AC
Flooring Carpet, Hardwood, Vinyl
Exterior
Parking Features Yes
Garage Spaces 2.0
Utilities Available Cable
Roof Type Asphalt Shingle
Building
Lot Description Country Setting, Landscaped
Story 2
Sewer Public
Water Public
Architectural Style Colonial
Construction Status Existing
Schools
Elementary Schools Reeds Ferry School
Middle Schools Merrimack Middle School
High Schools Merrimack High School
School District Merrimack Sch Dst Sau #26


GET MORE INFORMATION






