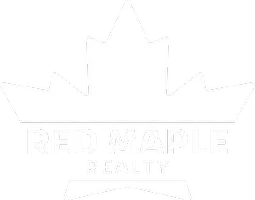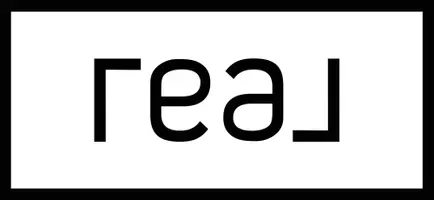
41 Hamilton DR Epping, NH 03042
4 Beds
3 Baths
3,550 SqFt
Open House
Sat Oct 11, 1:30pm - 3:30pm
UPDATED:
Key Details
Property Type Single Family Home
Sub Type Single Family
Listing Status Active
Purchase Type For Sale
Square Footage 3,550 sqft
Price per Sqft $246
Subdivision Hamilton Heights
MLS Listing ID 5064988
Style Colonial
Bedrooms 4
Full Baths 2
Three Quarter Bath 1
Construction Status Existing
HOA Fees $350/ann
Year Built 2005
Annual Tax Amount $11,646
Tax Year 2024
Lot Size 2.040 Acres
Acres 2.04
Property Sub-Type Single Family
Property Description
Location
State NH
County Nh-rockingham
Area Nh-Rockingham
Zoning RR
Rooms
Basement Entrance Walkout
Basement Concrete, Finished, Full
Interior
Heating Propane, Forced Air, Multi Zone
Cooling Central AC, Multi Zone
Flooring Carpet, Hardwood, Tile
Exterior
Parking Features Yes
Garage Spaces 2.0
Utilities Available Cable Available, Propane
Roof Type Asphalt Shingle
Building
Lot Description Country Setting, Landscaped, Subdivision, Abuts Conservation, Near Shopping, Neighborhood
Story 2
Sewer 1500+ Gallon, Leach Field, Private, Septic
Water Drilled Well, Private
Architectural Style Colonial
Construction Status Existing
Schools
Elementary Schools Epping Elem School
Middle Schools Epping Middle School
High Schools Epping Middle High School
School District Epping School District Sau #14


GET MORE INFORMATION






