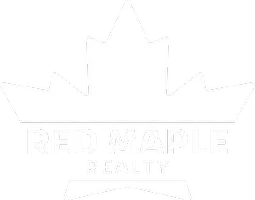
131 Homestead CIR Milford, NH 03055
3 Beds
3 Baths
1,916 SqFt
Open House
Sat Oct 04, 10:00am - 12:00pm
UPDATED:
Key Details
Property Type Single Family Home
Sub Type Single Family
Listing Status Active
Purchase Type For Sale
Square Footage 1,916 sqft
Price per Sqft $328
MLS Listing ID 5063428
Style Cape,Contemporary,Craftsman
Bedrooms 3
Full Baths 2
Half Baths 1
Construction Status Existing
Year Built 1996
Annual Tax Amount $8,685
Tax Year 2024
Lot Size 1.780 Acres
Acres 1.78
Property Sub-Type Single Family
Property Description
Location
State NH
County Nh-hillsborough
Area Nh-Hillsborough
Zoning R
Rooms
Basement Entrance Interior
Basement Bulkhead, Unfinished, Walkout
Interior
Heating Pellet Stove, Hot Water, Multi Zone
Cooling Mini Split
Flooring Carpet, Hardwood, Tile
Exterior
Parking Features Yes
Garage Spaces 2.0
Utilities Available Cable Available
Roof Type Architectural Shingle
Building
Lot Description Landscaped, Level, Neighborhood
Story 2
Sewer Private, Septic
Water Drilled Well, Private
Architectural Style Cape, Contemporary, Craftsman
Construction Status Existing
Schools
Middle Schools Milford Middle School
High Schools Milford High School
School District Milford School District
Others
Virtual Tour https://player.vimeo.com/video/1122908816?byline=0&title=0&owner=0&name=0&logos=0&profile=0&profilepicture=0&vimeologo=0&portrait=0


GET MORE INFORMATION






