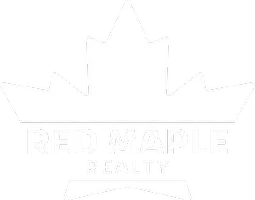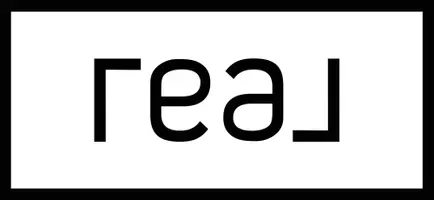
126 Frontier DR Pelham, NH 03076
4 Beds
3 Baths
2,540 SqFt
Open House
Sat Sep 27, 11:00am - 2:00pm
Sun Sep 28, 10:30am - 12:00pm
UPDATED:
Key Details
Property Type Single Family Home
Sub Type Single Family
Listing Status Active
Purchase Type For Sale
Square Footage 2,540 sqft
Price per Sqft $337
MLS Listing ID 5063191
Style Colonial
Bedrooms 4
Full Baths 2
Half Baths 1
Construction Status Existing
Year Built 2013
Annual Tax Amount $11,074
Tax Year 2024
Lot Size 1.070 Acres
Acres 1.07
Property Sub-Type Single Family
Property Description
Location
State NH
County Nh-hillsborough
Area Nh-Hillsborough
Zoning R
Rooms
Basement Entrance Interior
Basement Concrete Floor, Daylight, Full, Partially Finished, Interior Stairs, Storage Space, Interior Access, Exterior Access, Basement Stairs
Interior
Heating Propane
Cooling Central AC
Flooring Carpet, Hardwood, Tile
Inclusions Other
Exterior
Parking Features Yes
Garage Spaces 3.0
Utilities Available Cable at Site, Other, Propane
Roof Type Asphalt Shingle
Building
Lot Description Corner, Country Setting, Landscaped, Other, Sidewalks, Sloping, Near Paths, Near Shopping, Neighborhood, Rural, Near Public Transportatn, Near School(s)
Story 2.5
Sewer Private
Water Private
Architectural Style Colonial
Construction Status Existing
Schools
Elementary Schools Pelham Elementary School
Middle Schools Pelham Memorial School
High Schools Pelham High School
School District Pelham


GET MORE INFORMATION






