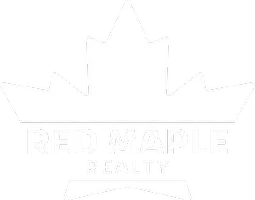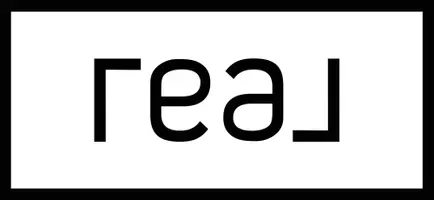
7 Lyons WAY Pelham, NH 03076
5 Beds
5 Baths
5,126 SqFt
Open House
Sun Sep 28, 11:00am - 12:30pm
UPDATED:
Key Details
Property Type Single Family Home
Sub Type Single Family
Listing Status Active
Purchase Type For Sale
Square Footage 5,126 sqft
Price per Sqft $234
MLS Listing ID 5062985
Style Colonial
Bedrooms 5
Full Baths 3
Half Baths 2
Construction Status Existing
Year Built 2001
Annual Tax Amount $18,146
Tax Year 2024
Lot Size 2.150 Acres
Acres 2.15
Property Sub-Type Single Family
Property Description
Location
State NH
County Nh-hillsborough
Area Nh-Hillsborough
Zoning Res
Rooms
Basement Entrance Walkout
Basement Concrete Floor, Partially Finished, Interior Access, Exterior Access
Interior
Heating Oil
Cooling Central AC
Flooring Carpet, Hardwood, Tile
Exterior
Parking Features Yes
Garage Spaces 3.0
Utilities Available Cable, Propane
Roof Type Asphalt Shingle
Building
Lot Description Corner, Country Setting, Landscaped
Story 2
Sewer Septic Design Available, Septic
Water Drilled Well
Architectural Style Colonial
Construction Status Existing


GET MORE INFORMATION






