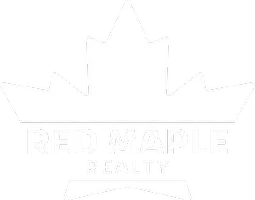11 Loggers LN Sandown, NH 03873
2 Beds
2 Baths
2,574 SqFt
Open House
Sat Sep 06, 2:00pm - 3:30pm
Sun Sep 07, 1:00pm - 2:30pm
UPDATED:
Key Details
Property Type Single Family Home
Sub Type Single Family
Listing Status Active
Purchase Type For Sale
Square Footage 2,574 sqft
Price per Sqft $165
MLS Listing ID 5059857
Style Ranch
Bedrooms 2
Full Baths 1
Three Quarter Bath 1
Construction Status Existing
HOA Fees $537/mo
Year Built 2003
Annual Tax Amount $6,406
Tax Year 2024
Property Sub-Type Single Family
Property Description
Location
State NH
County Nh-rockingham
Area Nh-Rockingham
Zoning R
Rooms
Basement Entrance Walkout
Basement Partially Finished, Walkout
Interior
Heating Forced Air
Cooling Central AC
Flooring Carpet, Laminate
Exterior
Parking Features Yes
Garage Spaces 2.0
Utilities Available None
Amenities Available Clubhouse, RV Parking, Snow Removal, Trash Removal
Roof Type Asphalt Shingle
Building
Lot Description Neighborhood
Story 1
Sewer Community, Septic Shared
Water Community
Architectural Style Ranch
Construction Status Existing
Schools
Elementary Schools Sandown North Elem Sch
Middle Schools Timberlane Regional Middle
High Schools Timberlane Regional High Sch
School District Timberlane Regional

GET MORE INFORMATION






