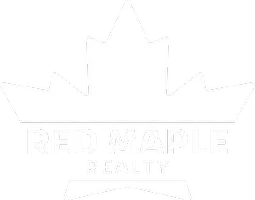45 Main ST Ossipee, NH 03814
4 Beds
2 Baths
2,126 SqFt
Open House
Sun Aug 31, 11:00am - 1:00pm
UPDATED:
Key Details
Property Type Single Family Home
Sub Type Single Family
Listing Status Active
Purchase Type For Sale
Square Footage 2,126 sqft
Price per Sqft $258
MLS Listing ID 5058650
Style Colonial
Bedrooms 4
Full Baths 1
Half Baths 1
Construction Status Existing
Year Built 1940
Annual Tax Amount $5,230
Tax Year 2024
Lot Size 1.100 Acres
Acres 1.1
Property Sub-Type Single Family
Property Description
Location
State NH
County Nh-carroll
Area Nh-Carroll
Zoning Residential
Rooms
Basement Entrance Interior
Basement Bulkhead, Concrete Floor, Interior Stairs, Unfinished
Interior
Heating Oil, Pellet Stove, Hot Water
Cooling None
Flooring Hardwood, Tile
Exterior
Parking Features Yes
Garage Spaces 2.0
Utilities Available Cable Available
Waterfront Description No
View Y/N No
Water Access Desc No
View No
Roof Type Architectural Shingle
Building
Lot Description Country Setting, Wooded, Near Golf Course, Near Paths, Near Snowmobile Trails, Near School(s)
Story 2.5
Sewer Private
Water Public
Architectural Style Colonial
Construction Status Existing
Schools
Elementary Schools Ossipee Central Elementary Sch
Middle Schools Kingswood Regional Middle
High Schools Kingswood Regional High School
Others
Virtual Tour https://new.newenglandhometourz.com/sites/kjzvwqq/unbranded

GET MORE INFORMATION






