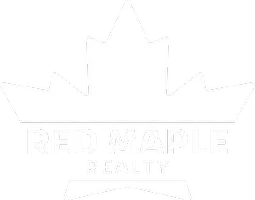25 Chatfield DR Litchfield, NH 03052
5 Beds
4 Baths
4,056 SqFt
UPDATED:
Key Details
Property Type Single Family Home
Sub Type Single Family
Listing Status Active
Purchase Type For Sale
Square Footage 4,056 sqft
Price per Sqft $245
MLS Listing ID 5053413
Bedrooms 5
Full Baths 3
Half Baths 1
Construction Status Existing
Year Built 1989
Annual Tax Amount $10,962
Tax Year 2024
Lot Size 1.240 Acres
Acres 1.24
Property Sub-Type Single Family
Property Description
Location
State NH
County Nh-hillsborough
Area Nh-Hillsborough
Zoning RES
Rooms
Basement Entrance Walkout
Basement Climate Controlled, Concrete, Daylight, Finished, Full, Interior Stairs, Storage Space, Walkout
Interior
Cooling Central AC, Multi Zone
Flooring Carpet, Hardwood, Marble, Tile, Vinyl
Exterior
Garage Spaces 2.0
Utilities Available Cable, Propane, Multi Phone Lines
Roof Type Shingle
Building
Story 2
Sewer Septic
Architectural Style Raised Ranch
Construction Status Existing
Schools
Elementary Schools Griffin Memorial School
Middle Schools Litchfield Middle School
High Schools Campbell High School
Others
Virtual Tour https://listings.wolfreel.media/25-Chatfield-Dr-Litchfield-NH-03052-USA?mls=

GET MORE INFORMATION






