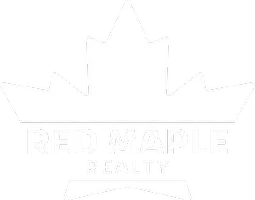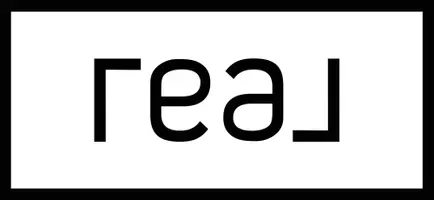44 Neighbors ROW Conway, NH 03860
4 Beds
3 Baths
2,044 SqFt
UPDATED:
Key Details
Property Type Single Family Home
Sub Type Single Family
Listing Status Active
Purchase Type For Sale
Square Footage 2,044 sqft
Price per Sqft $281
MLS Listing ID 5052853
Bedrooms 4
Full Baths 2
Half Baths 1
Construction Status Existing
Year Built 1935
Annual Tax Amount $4,911
Tax Year 2025
Lot Size 0.550 Acres
Acres 0.55
Property Sub-Type Single Family
Property Description
Location
State NH
County Nh-carroll
Area Nh-Carroll
Zoning HC
Rooms
Basement Entrance Interior
Basement Concrete, Unfinished
Interior
Cooling None
Flooring Carpet, Hardwood, Vinyl
Exterior
Garage Spaces 1.0
Utilities Available Cable
Roof Type Asphalt Shingle
Building
Story 1.75
Sewer Public
Architectural Style Antique, Bungalow, Cottage/Camp
Construction Status Existing
Schools
Elementary Schools Assigned
Middle Schools A. Crosby Kennett Middle Sch
High Schools A. Crosby Kennett Sr. High
School District Sau #9

GET MORE INFORMATION






