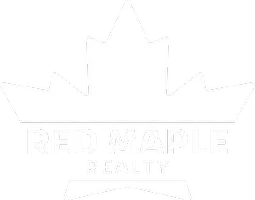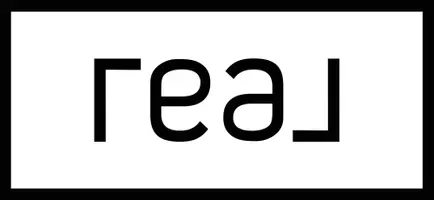28 Eaton RD Swanzey, NH 03446
3 Beds
1 Bath
1,550 SqFt
UPDATED:
Key Details
Property Type Single Family Home
Sub Type Single Family
Listing Status Active
Purchase Type For Sale
Square Footage 1,550 sqft
Price per Sqft $238
MLS Listing ID 5052677
Bedrooms 3
Full Baths 1
Construction Status Existing
Year Built 1970
Annual Tax Amount $6,301
Tax Year 2024
Lot Size 0.970 Acres
Acres 0.97
Property Sub-Type Single Family
Property Description
Location
State NH
County Nh-cheshire
Area Nh-Cheshire
Zoning Residential
Rooms
Basement Entrance Interior
Basement Concrete Floor, Full, Interior Stairs, Storage Space, Unfinished, Interior Access, Basement Stairs
Interior
Cooling None
Flooring Hardwood, Vinyl
Exterior
Garage Spaces 2.0
Community Features None
Utilities Available Cable at Site, Telephone Available
Waterfront Description No
View Y/N No
Water Access Desc No
View No
Roof Type Architectural Shingle
Building
Story 1
Sewer Concrete, Leach Field, On-Site Septic Exists, Private, Septic
Architectural Style Ranch
Construction Status Existing
Schools
Elementary Schools Mount Caesar School
Middle Schools Monadnock Regional Jr. High
High Schools Monadnock Regional High Sch
School District Monadnock Sch Dst Sau #93

GET MORE INFORMATION






