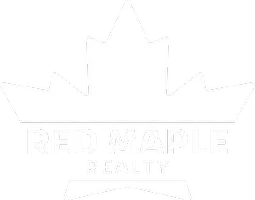REQUEST A TOUR If you would like to see this home without being there in person, select the "Virtual Tour" option and your agent will contact you to discuss available opportunities.
In-PersonVirtual Tour
Listed by Sandy Palmer • Vermont Real Estate Company
$ 448,880
Est. payment /mo
New
34 Tanglewood DR Essex, VT 05452
3 Beds
1 Bath
1,806 SqFt
UPDATED:
Key Details
Property Type Single Family Home
Sub Type Single Family
Listing Status Active
Purchase Type For Sale
Square Footage 1,806 sqft
Price per Sqft $248
MLS Listing ID 5052027
Bedrooms 3
Full Baths 1
Construction Status Existing
Year Built 1965
Annual Tax Amount $6,136
Tax Year 2024
Lot Size 0.560 Acres
Acres 0.56
Property Sub-Type Single Family
Property Description
Welcome to this cheerful Essex charmer, tucked on a spacious corner lot in one of the area's most sought-after neighborhoods! With mature shade trees, blooming perennials, and even a whimsical outdoor gnome home, this property offers just the right blend of comfort, convenience and magic. Some updates include a brand new heat system, new quartz countertops, a newer standing seam metal roof and vinyl siding (2020), plus updated doors and windows, making for lovely, low-maintenance efficient living. Kick back on the sunny front deck or host summer evenings on the private back deck—there's space for it all! Inside, the main level delights with a generous primary bedroom (formerly two rooms and easily converted back if desired) and a second roomy bedroom. Downstairs, the partially finished basement offers all kinds of possibility, including a large rec room, a generous space perfect for an office or den, and a separate laundry/utility area. An oversized shed adds tons of storage, while the attached garage and spacious driveway means plenty of parking for guests or room for hobbies. With fantastic neighborhood walking trails just steps away and top-rated schools, shops, and local favorites so close by, this enchanting home is ready to welcome you!
Location
State VT
County Vt-chittenden
Area Vt-Chittenden
Zoning Res
Rooms
Basement Entrance Interior
Basement Concrete Floor, Daylight
Interior
Cooling None
Flooring Ceramic Tile, Concrete, Hardwood
Exterior
Garage Spaces 1.0
Utilities Available Cable
Roof Type Metal
Building
Story 1
Sewer Public
Architectural Style Ranch
Construction Status Existing
Schools
School District Essex School District

GET MORE INFORMATION






