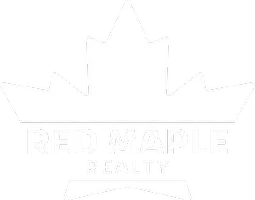10 Cedar DR Wolfeboro, NH 03894
2 Beds
2 Baths
1,915 SqFt
OPEN HOUSE
Sat Jul 19, 1:00pm - 3:00pm
UPDATED:
Key Details
Property Type Single Family Home
Sub Type Single Family
Listing Status Active
Purchase Type For Sale
Square Footage 1,915 sqft
Price per Sqft $364
Subdivision Wolfeboro Common Ii
MLS Listing ID 5051679
Bedrooms 2
Full Baths 2
Construction Status Existing
HOA Fees $560/mo
Year Built 2003
Annual Tax Amount $5,117
Tax Year 2024
Property Sub-Type Single Family
Property Description
Location
State NH
County Nh-carroll
Area Nh-Carroll
Zoning BERRYW
Rooms
Basement Entrance Interior
Basement Concrete Floor, Insulated, Partially Finished, Storage Space
Interior
Cooling Central AC
Flooring Carpet, Tile, Wood
Exterior
Garage Spaces 2.0
Utilities Available Cable at Site
Roof Type Asphalt Shingle
Building
Story 1
Sewer Community
Architectural Style Ranch
Construction Status Existing
Schools
Elementary Schools Carpenter Elementary
Middle Schools Kingswood Regional Middle
High Schools Kingswood Regional High School
School District Governor Wentworth Regional
Others
Virtual Tour https://tour.neren.com/10-Cedar-Drive-Wolfeboro-NH-03894/unbranded#tour

GET MORE INFORMATION






