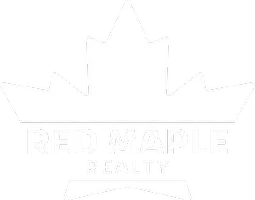900 Crosswinds DR Charlotte, VT 05445
3 Beds
4 Baths
3,979 SqFt
UPDATED:
Key Details
Property Type Single Family Home
Sub Type Single Family
Listing Status Active
Purchase Type For Sale
Square Footage 3,979 sqft
Price per Sqft $816
MLS Listing ID 5051643
Bedrooms 3
Full Baths 1
Half Baths 1
Three Quarter Bath 2
Construction Status Existing
HOA Fees $5,000/ann
Year Built 2006
Annual Tax Amount $26,557
Tax Year 2024
Lot Size 2.480 Acres
Acres 2.48
Property Sub-Type Single Family
Property Description
Location
State VT
County Vt-chittenden
Area Vt-Chittenden
Zoning Residential
Rooms
Basement Entrance Walkout
Basement Daylight, Finished, Full, Insulated, Interior Stairs, Storage Space, Walkout, Interior Access
Interior
Cooling Mini Split
Flooring Carpet, Ceramic Tile, Hardwood, Cork
Exterior
Garage Spaces 3.0
Utilities Available Cable at Site, Propane
Amenities Available Common Acreage
Waterfront Description No
View Y/N No
Water Access Desc No
View No
Roof Type Metal
Building
Story 2
Sewer Leach Field, Shared, Septic
Architectural Style Craftsman, Post and Beam
Construction Status Existing
Schools
Elementary Schools Charlotte Central School
Middle Schools Charlotte Central School
High Schools Champlain Valley Uhsd #15
School District Charlotte School District
Others
Virtual Tour https://youtu.be/gqA-VpYA8b4

GET MORE INFORMATION






