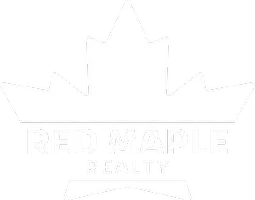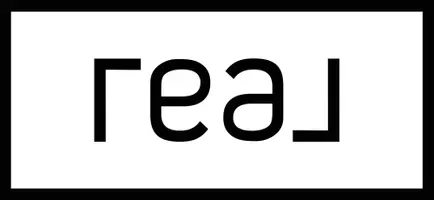268 Main ST Rindge, NH 03244
3 Beds
3 Baths
2,590 SqFt
OPEN HOUSE
Sat Jul 12, 10:00am - 1:00pm
Sun Jul 13, 10:00am - 12:00pm
UPDATED:
Key Details
Property Type Single Family Home
Sub Type Single Family
Listing Status Active
Purchase Type For Sale
Square Footage 2,590 sqft
Price per Sqft $196
MLS Listing ID 5050937
Bedrooms 3
Full Baths 2
Half Baths 1
Construction Status Existing
Year Built 1987
Annual Tax Amount $6,968
Tax Year 2024
Lot Size 2.500 Acres
Acres 2.5
Property Sub-Type Single Family
Property Description
Location
State NH
County Nh-cheshire
Area Nh-Cheshire
Zoning 02 Res/Ag
Rooms
Basement Entrance Interior
Basement Daylight, Full, Walkout
Interior
Cooling None
Flooring Carpet, Tile, Vinyl Plank
Exterior
Utilities Available Other
Roof Type Other Shingle
Building
Story 1.5
Sewer 1000 Gallon, Private, Septic
Architectural Style Cape, w/Addition, Walkout Lower Level
Construction Status Existing
Schools
Elementary Schools Rindge Memorial School
Middle Schools Jaffrey-Rindge Middle School
High Schools Conant High School
School District Jaffrey-Rindge Coop Sch Dst

GET MORE INFORMATION






