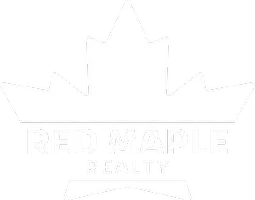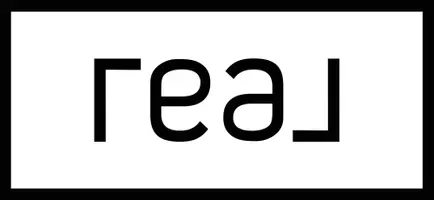145 Hanson DR Moultonborough, NH 03254
5 Beds
6 Baths
6,764 SqFt
OPEN HOUSE
Sat Jul 12, 11:00am - 12:30pm
Sun Jul 13, 11:00am - 12:30pm
UPDATED:
Key Details
Property Type Single Family Home
Sub Type Single Family
Listing Status Active
Purchase Type For Sale
Square Footage 6,764 sqft
Price per Sqft $739
MLS Listing ID 5050184
Bedrooms 5
Full Baths 3
Half Baths 2
Three Quarter Bath 1
Construction Status Existing
Year Built 2023
Annual Tax Amount $12,866
Tax Year 2024
Lot Size 1.300 Acres
Acres 1.3
Property Sub-Type Single Family
Property Description
Location
State NH
County Nh-carroll
Area Nh-Carroll
Zoning Res WF
Body of Water Lake
Rooms
Basement Entrance Walkout
Basement Concrete, Daylight, Finished, Full, Stairs - Interior, Walkout
Interior
Interior Features Central Vacuum, Bar, Blinds, Cathedral Ceiling, Ceiling Fan, Dining Area, Fireplace - Gas, Home Theatre Wiring, Hot Tub, Kitchen Island, Kitchen/Dining, Kitchen/Family, Primary BR w/ BA, Natural Light, Natural Woodwork, Sauna, Security, Vaulted Ceiling, Walk-in Closet, Walk-in Pantry, Wet Bar, Laundry - 1st Floor
Cooling Central AC
Equipment Irrigation System, Generator - Standby
Exterior
Garage Spaces 5.0
Garage Description Direct Entry, Finished, Heated Garage, RV Garage, Storage Above, Driveway, Garage, Parking Spaces 6+, Paved, Attached, Detached
Utilities Available Gas - LP/Bottle, Telephone Available
Waterfront Description Yes
View Y/N Yes
Water Access Desc Yes
View Yes
Roof Type Shingle - Architectural
Building
Story 1.75
Foundation Concrete
Sewer Septic
Architectural Style Adirondack
Construction Status Existing
Schools
Elementary Schools Moultonborough Central School
Middle Schools Moultonborough Academy
High Schools Moultonborough Academy
School District Moultonborough Sau #45
Others
Virtual Tour https://my.matterport.com/show/?m=xnDbzwsFDXs&mls=1

GET MORE INFORMATION






