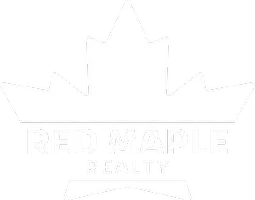395 Hillwinds RD Brattleboro, VT 05301
4 Beds
3 Baths
2,226 SqFt
OPEN HOUSE
Sat Jul 05, 11:00am - 2:00pm
UPDATED:
Key Details
Property Type Single Family Home
Sub Type Single Family
Listing Status Active
Purchase Type For Sale
Square Footage 2,226 sqft
Price per Sqft $291
MLS Listing ID 5049724
Bedrooms 4
Full Baths 2
Half Baths 1
Construction Status Existing
Year Built 1985
Annual Tax Amount $10,527
Tax Year 2024
Lot Size 1.250 Acres
Acres 1.25
Property Sub-Type Single Family
Property Description
Location
State VT
County Vt-windham
Area Vt-Windham
Zoning Residential
Rooms
Basement Entrance Interior
Basement Concrete Floor, Insulated, Interior Access
Interior
Cooling Mini Split
Flooring Carpet, Tile, Wood
Equipment Stove-Gas
Exterior
Garage Spaces 3.0
Garage Description Driveway
Utilities Available Cable - Available, Telephone Available
Roof Type Shingle - Asphalt
Building
Story 1.5
Foundation Concrete
Sewer 1000 Gallon, On-Site Septic Exists, Private
Architectural Style Cape
Construction Status Existing
Schools
School District Windham Southeast

GET MORE INFORMATION






