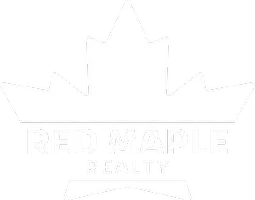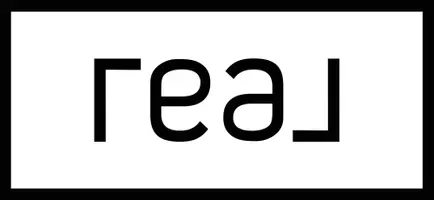4 Main ST Bennington, NH 03442
3 Beds
2 Baths
1,386 SqFt
OPEN HOUSE
Sat Jun 28, 11:00am - 1:00pm
Sun Jun 29, 11:00am - 1:00pm
UPDATED:
Key Details
Property Type Single Family Home
Sub Type Single Family
Listing Status Active
Purchase Type For Sale
Square Footage 1,386 sqft
Price per Sqft $230
MLS Listing ID 5048108
Bedrooms 3
Full Baths 1
Half Baths 1
Construction Status Existing
Year Built 1930
Annual Tax Amount $3,528
Tax Year 2024
Lot Size 6,534 Sqft
Acres 0.15
Property Sub-Type Single Family
Property Description
Location
State NH
County Nh-hillsborough
Area Nh-Hillsborough
Zoning VIL V
Rooms
Basement Entrance Interior
Basement Concrete Floor, Unfinished, Interior Access
Interior
Interior Features Attic - Hatch/Skuttle, Ceiling Fan, Dining Area, Kitchen/Dining, Natural Light, Walk-in Closet, Laundry - 1st Floor
Cooling None
Flooring Hardwood
Equipment Smoke Detectr-HrdWrdw/Bat, Stove-Pellet
Exterior
Garage Spaces 2.0
Garage Description Storage Above, Driveway, Garage
Utilities Available Cable - Available
Waterfront Description No
View Y/N No
View No
Roof Type Shingle - Asphalt
Building
Story 1.75
Foundation Granite
Sewer Public
Architectural Style Cape
Construction Status Existing
Schools
Elementary Schools Pierce School
Middle Schools Great Brook School
High Schools Contoocook Valley Regional Hig
School District Contoocook Valley Sd Sau #1
Others
Virtual Tour https://iframe.videodelivery.net/c17a795a35e295a378736212a950b66e

GET MORE INFORMATION






