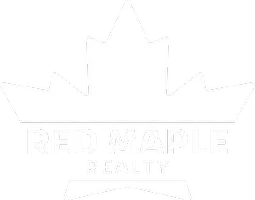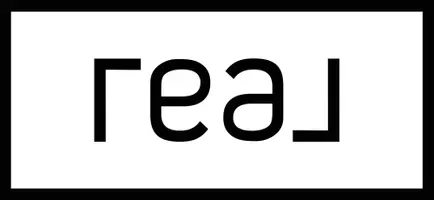
91 Pineview DR Candia, NH 03034
4 Beds
3 Baths
2,710 SqFt
UPDATED:
Key Details
Property Type Single Family Home
Sub Type Single Family
Listing Status Under Contract
Purchase Type For Sale
Square Footage 2,710 sqft
Price per Sqft $264
MLS Listing ID 5048019
Style Detached,Freestanding
Bedrooms 4
Full Baths 2
Half Baths 1
Construction Status Existing
HOA Fees $420/mo
Year Built 2020
Annual Tax Amount $7,153
Tax Year 2024
Lot Size 0.280 Acres
Acres 0.28
Property Sub-Type Single Family
Property Description
Location
State NH
County Nh-rockingham
Area Nh-Rockingham
Zoning 1
Rooms
Basement Entrance Interior
Basement Bulkhead, Full, Partially Finished
Interior
Interior Features Cathedral Ceiling, Fireplace - Gas, Kitchen Island, Kitchen/Dining, Primary BR w/ BA
Heating Forced Air
Cooling Central AC
Flooring Hardwood, Tile
Exterior
Exterior Feature Deck, Porch
Parking Features Yes
Garage Spaces 2.0
Garage Description Direct Entry, Driveway, Garage, Attached
Community Features 55 and Over
Utilities Available Other
Roof Type Shingle - Architectural
Building
Lot Description Condo Development
Story 1
Foundation Concrete
Sewer Private
Water Private
Architectural Style Detached, Freestanding
Construction Status Existing


GET MORE INFORMATION






