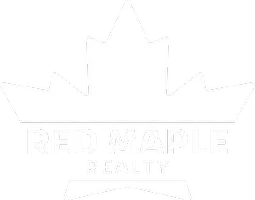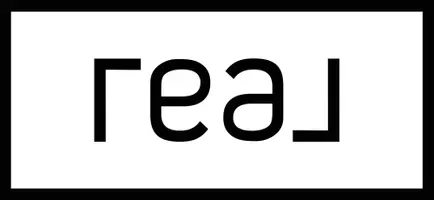163 Fern CT Colchester, VT 05446
3 Beds
3 Baths
2,956 SqFt
OPEN HOUSE
Sun Jun 29, 1:00pm - 3:00pm
UPDATED:
Key Details
Property Type Condo
Sub Type Condo
Listing Status Active
Purchase Type For Sale
Square Footage 2,956 sqft
Price per Sqft $169
Subdivision Townhomes Of Fern Court
MLS Listing ID 5047953
Bedrooms 3
Full Baths 2
Half Baths 1
Construction Status Existing
HOA Fees $265/mo
Year Built 2003
Annual Tax Amount $6,582
Tax Year 2024
Property Sub-Type Condo
Property Description
Location
State VT
County Vt-chittenden
Area Vt-Chittenden
Zoning Res
Rooms
Basement Entrance Interior
Basement Daylight, Finished, Full, Stairs - Interior
Interior
Interior Features Central Vacuum, Attic - Hatch/Skuttle, Blinds, Ceiling Fan, Dining Area, Draperies, Fireplace - Gas, Kitchen/Dining, Primary BR w/ BA, Natural Light, Natural Woodwork, Storage - Indoor, Walk-in Closet, Window Treatment, Programmable Thermostat, Laundry - 2nd Floor
Cooling None, Wall AC Units
Flooring Carpet, Tile, Wood
Inclusions Other
Equipment Window AC, Radon Mitigation, Smoke Detector, Smoke Detectr-Hard Wired, Stove-Gas
Exterior
Garage Spaces 2.0
Garage Description Driveway, Garage, Off Street, Parking Spaces 4, Attached
Utilities Available Cable - Available, Telephone Available, Underground Utilities
Amenities Available Landscaping, Snow Removal
Roof Type Shingle - Architectural
Building
Story 2
Foundation Concrete
Sewer Community, Septic Shared, Septic
Architectural Style End Unit, Townhouse
Construction Status Existing
Schools
Elementary Schools Porters Point School
Middle Schools Colchester Middle School
High Schools Colchester High School
School District Colchester School District

GET MORE INFORMATION






