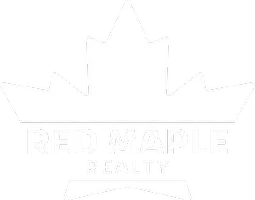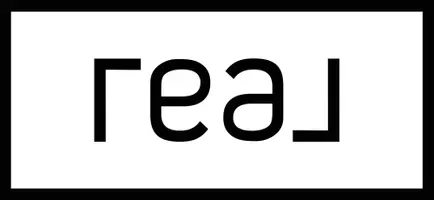2 Juniper RD Claremont, NH 03743
3 Beds
2 Baths
2,452 SqFt
UPDATED:
Key Details
Property Type Single Family Home
Sub Type Single Family
Listing Status Active
Purchase Type For Sale
Square Footage 2,452 sqft
Price per Sqft $154
MLS Listing ID 5044962
Bedrooms 3
Full Baths 1
Half Baths 1
Construction Status Existing
Year Built 1966
Annual Tax Amount $7,502
Tax Year 2024
Lot Size 0.300 Acres
Acres 0.3
Property Sub-Type Single Family
Property Description
Location
State NH
County Nh-sullivan
Area Nh-Sullivan
Zoning CR1
Rooms
Basement Entrance Interior
Basement Daylight, Insulated, Interior Access, Exterior Access
Interior
Interior Features Attic - Hatch/Skuttle, Ceiling Fan, Dining Area, Kitchen Island, Laundry Hook-ups, Laundry - 1st Floor
Cooling Mini Split
Flooring Hardwood, Vinyl, Vinyl Plank
Exterior
Garage Spaces 2.0
Garage Description Auto Open, Heated Garage, Storage Above, Driveway, Parking Spaces 3 - 5
Utilities Available Cable - Available, Telephone Available
Roof Type Shingle - Asphalt
Building
Story 1
Foundation Concrete
Sewer Public
Architectural Style Ranch
Construction Status Existing
Schools
Elementary Schools Maple Avenue Elementary School
Middle Schools Claremont Middle School
High Schools Stevens High School
School District Claremont Sch District Sau #6

GET MORE INFORMATION






