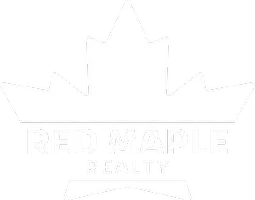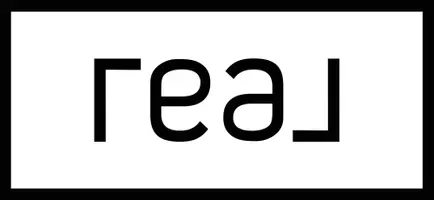24 Willey Creek RD #406 Exeter, NH 03833
2 Beds
2 Baths
1,677 SqFt
OPEN HOUSE
Sat Jun 07, 10:00am - 12:00pm
UPDATED:
Key Details
Property Type Condo
Sub Type Condo
Listing Status Active
Purchase Type For Sale
Square Footage 1,677 sqft
Price per Sqft $367
MLS Listing ID 5044919
Bedrooms 2
Full Baths 2
Construction Status Existing
HOA Fees $495/mo
Year Built 2020
Annual Tax Amount $10,747
Tax Year 2024
Property Sub-Type Condo
Property Description
Location
State NH
County Nh-rockingham
Area Nh-Rockingham
Zoning R
Interior
Interior Features Blinds, Dining Area, Elevator, Fireplace - Gas, Kitchen Island, Kitchen/Living, Laundry - 1st Floor
Cooling Central AC
Flooring Carpet, Wood
Exterior
Garage Spaces 1.0
Garage Description Garage
Utilities Available Cable
Amenities Available Club House, Exercise Facility, Master Insurance, Storage - Indoor, Landscaping, Common Acreage, Elevator, Snow Removal, Trash Removal
Roof Type Shingle - Architectural
Building
Story 4+
Foundation Concrete
Sewer Public
Architectural Style Contemporary
Construction Status Existing

GET MORE INFORMATION






