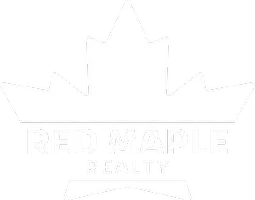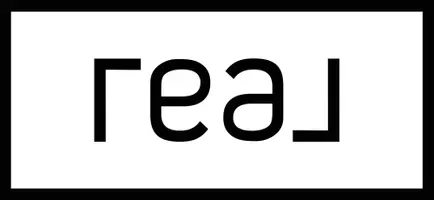9 Nevins DR Londonderry, NH 03053
2 Beds
2 Baths
2,491 SqFt
OPEN HOUSE
Sat Jun 07, 12:00pm - 2:00pm
Sun Jun 08, 12:00pm - 2:00pm
UPDATED:
Key Details
Property Type Single Family Home
Sub Type Single Family
Listing Status Active
Purchase Type For Sale
Square Footage 2,491 sqft
Price per Sqft $301
MLS Listing ID 5044732
Bedrooms 2
Full Baths 1
Three Quarter Bath 1
Construction Status Existing
HOA Fees $328/mo
Year Built 2005
Annual Tax Amount $9,311
Tax Year 2024
Property Sub-Type Single Family
Property Description
Location
State NH
County Nh-rockingham
Area Nh-Rockingham
Zoning R-III
Rooms
Basement Entrance Walk-up
Basement Concrete Floor, Full, Stairs - Interior, Storage Space, Unfinished, Walkout
Interior
Interior Features Attic - Hatch/Skuttle, Cathedral Ceiling, Ceiling Fan, Dining Area, Draperies, Fireplace - Gas, Fireplaces - 1, Kitchen Island, Kitchen/Dining, Kitchen/Living, Walk-in Closet, Window Treatment, Laundry - 1st Floor
Cooling Central AC, Multi Zone
Flooring Carpet, Hardwood, Tile
Exterior
Garage Spaces 2.0
Community Features # of Occupants, 55 and Over
Utilities Available Phone, Cable, Gas - Underground, Telephone Available, Underground Utilities
Amenities Available Club House, Recreation Facility, Landscaping, Other, Pool - Indoor, Snow Removal, Trash Removal
Roof Type Shingle - Asphalt
Building
Story 1
Foundation Concrete, Poured Concrete
Sewer Community
Architectural Style Ranch
Construction Status Existing

GET MORE INFORMATION






