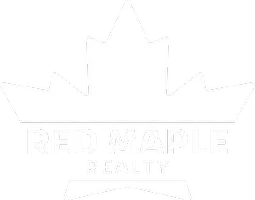58 Huckins Hill RD Orford, NH 03777
2 Beds
2 Baths
1,918 SqFt
UPDATED:
Key Details
Property Type Single Family Home
Sub Type Single Family
Listing Status Active
Purchase Type For Sale
Square Footage 1,918 sqft
Price per Sqft $252
MLS Listing ID 5044401
Bedrooms 2
Full Baths 1
Three Quarter Bath 1
Construction Status Existing
Year Built 1999
Annual Tax Amount $6,820
Tax Year 2025
Lot Size 3.000 Acres
Acres 3.0
Property Sub-Type Single Family
Property Description
Location
State NH
County Nh-grafton
Area Nh-Grafton
Zoning None
Rooms
Basement Entrance Interior
Basement Concrete, Concrete Floor, Partially Finished, Stairs - Interior, Walkout, Interior Access, Exterior Access
Interior
Interior Features Laundry - 1st Floor
Cooling None
Flooring Carpet, Tile, Vinyl Plank
Equipment Stove-Wood
Exterior
Garage Spaces 2.0
Garage Description Detached
Utilities Available Other
Roof Type Shingle - Asphalt
Building
Story 1
Foundation Concrete
Sewer Private
Architectural Style Ranch
Construction Status Existing
Schools
Elementary Schools Samuel Morey Elementary
Middle Schools Rivendell Academy
High Schools Rivendell Academy
School District Rivendell Interstate Sch Dist

GET MORE INFORMATION






