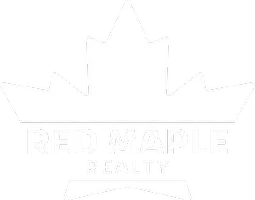5 Manor DR #B Hooksett, NH 03106
3 Beds
3 Baths
2,438 SqFt
UPDATED:
Key Details
Property Type Condo
Sub Type Condo
Listing Status Under Contract
Purchase Type For Sale
Square Footage 2,438 sqft
Price per Sqft $204
MLS Listing ID 5044269
Bedrooms 3
Full Baths 1
Half Baths 1
Three Quarter Bath 1
Construction Status Existing
HOA Fees $400/mo
Year Built 2018
Annual Tax Amount $8,399
Tax Year 2024
Property Sub-Type Condo
Property Description
Location
State NH
County Nh-merrimack
Area Nh-Merrimack
Zoning Res
Rooms
Basement Entrance Walkout
Basement Concrete, Finished, Insulated, Interior Stairs, Walkout
Interior
Cooling Central AC
Flooring Carpet, Hardwood
Exterior
Garage Spaces 2.0
Utilities Available Cable, Underground Utilities
Amenities Available Landscaping, Snow Removal, Trash Removal
Roof Type Asphalt Shingle
Building
Story 2
Sewer Public
Architectural Style Townhouse
Construction Status Existing
Schools
Elementary Schools Hooksett Memorial School
Middle Schools David R. Cawley Middle Sch
High Schools Pinkerton Academy
School District Hooksett School District
Others
Virtual Tour https://tours.newenglandhometourz.com/tours/n_3mI0kI_?disable=logo,request,leadgen,watermark

GET MORE INFORMATION






