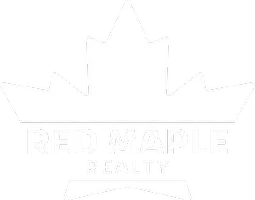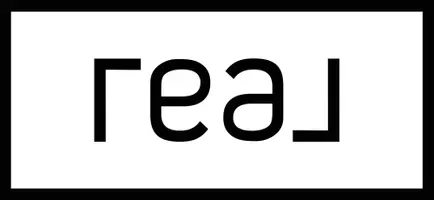41 Castle DR Conway, NH 03818
2 Beds
2 Baths
1,064 SqFt
UPDATED:
Key Details
Property Type Mobile Home
Sub Type Mobile Home
Listing Status Active
Purchase Type For Sale
Square Footage 1,064 sqft
Price per Sqft $89
MLS Listing ID 5041662
Style Manuf/Mobile
Bedrooms 2
Full Baths 2
Construction Status Existing
HOA Fees $619/mo
Year Built 1987
Annual Tax Amount $1,367
Tax Year 2024
Property Sub-Type Mobile Home
Property Description
Location
State NH
County Nh-carroll
Area Nh-Carroll
Zoning Residential
Body of Water River
Interior
Heating Forced Air
Cooling None
Flooring Carpet, Vinyl Plank
Exterior
Parking Features No
Utilities Available Cable, Propane
Amenities Available Clubhouse, Playground, Basketball Court, Beach Access, Beach Rights, Common Acreage
Water Access Desc Yes
Roof Type Metal
Building
Lot Description Leased, Level, River Frontage, Trail/Near Trail, Walking Trails, Near Shopping, Near Skiing, Near School(s)
Story 1
Sewer Community
Water Public
Architectural Style Manuf/Mobile
Construction Status Existing
Schools
Elementary Schools Lakeside Primary School
Middle Schools A. Crosby Kennett Middle Sch
High Schools A. Crosby Kennett Sr. High
School District Sau #9

GET MORE INFORMATION






