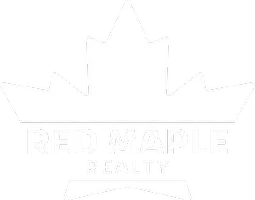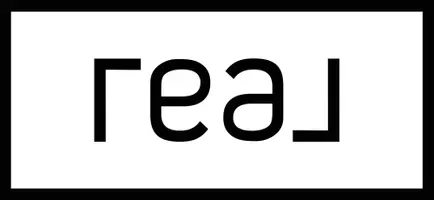
6 Luke LN Shelburne, VT 05482
3 Beds
4 Baths
4,929 SqFt
Open House
Sun Nov 09, 11:00am - 1:00pm
UPDATED:
Key Details
Property Type Single Family Home
Sub Type Single Family
Listing Status Active
Purchase Type For Sale
Square Footage 4,929 sqft
Price per Sqft $445
MLS Listing ID 5033389
Style Colonial
Bedrooms 3
Full Baths 2
Half Baths 1
Three Quarter Bath 1
Construction Status Existing
Year Built 1998
Annual Tax Amount $28,221
Tax Year 2024
Lot Size 5.330 Acres
Acres 5.33
Property Sub-Type Single Family
Property Description
Location
State VT
County Vt-chittenden
Area Vt-Chittenden
Zoning Residential
Rooms
Basement Entrance Interior
Basement Finished, Full, Interior Stairs, Storage Space
Interior
Heating Natural Gas, Baseboard, Hot Water
Cooling Central AC
Flooring Carpet, Ceramic Tile, Hardwood, Laminate, Slate/Stone
Exterior
Parking Features Yes
Garage Spaces 4.0
Utilities Available Cable at Site, Gas On-Site
Roof Type Architectural Shingle
Building
Lot Description Country Setting, Landscaped, Mountain View, View, Abuts Conservation, Near Golf Course
Story 2
Sewer Public, Pumping Station
Water Drilled Well, On-Site Well Exists
Architectural Style Colonial
Construction Status Existing
Schools
Elementary Schools Shelburne Community School
Middle Schools Shelburne Community School
High Schools Champlain Valley Uhsd #15
School District Champlain Islands Unified Union School District


GET MORE INFORMATION






