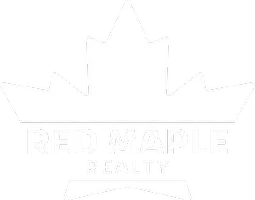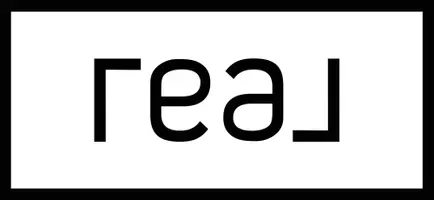GET MORE INFORMATION
Bought with Kristen Mills • Ridgeline Real Estate
$ 855,000
$ 845,000 1.2%
63 Sydney DR Essex, VT 05452-3411
4 Beds
4 Baths
3,977 SqFt
UPDATED:
Key Details
Sold Price $855,000
Property Type Single Family Home
Sub Type Single Family
Listing Status Sold
Purchase Type For Sale
Square Footage 3,977 sqft
Price per Sqft $214
MLS Listing ID 5015240
Bedrooms 4
Full Baths 2
Half Baths 2
HOA Fees $3/ann
Year Built 1999
Annual Tax Amount $12,194
Tax Year 2024
Lot Size 0.480 Acres
Property Sub-Type Single Family
Property Description
Location
State VT
County Vt-chittenden
Area Vt-Chittenden
Zoning Residential
Rooms
Basement Entrance Interior
Interior
Cooling Central AC
Flooring Carpet, Hardwood, Tile
Equipment Stove-Gas
Exterior
Garage Spaces 2.0
Garage Description Driveway, Garage
Utilities Available Other
Roof Type Shingle - Asphalt
Building
Story 2
Foundation Poured Concrete
Sewer Public
Schools
Elementary Schools Essex Elementary School
Middle Schools Essex Middle School
High Schools Essex High
School District Essex School District

GET MORE INFORMATION






